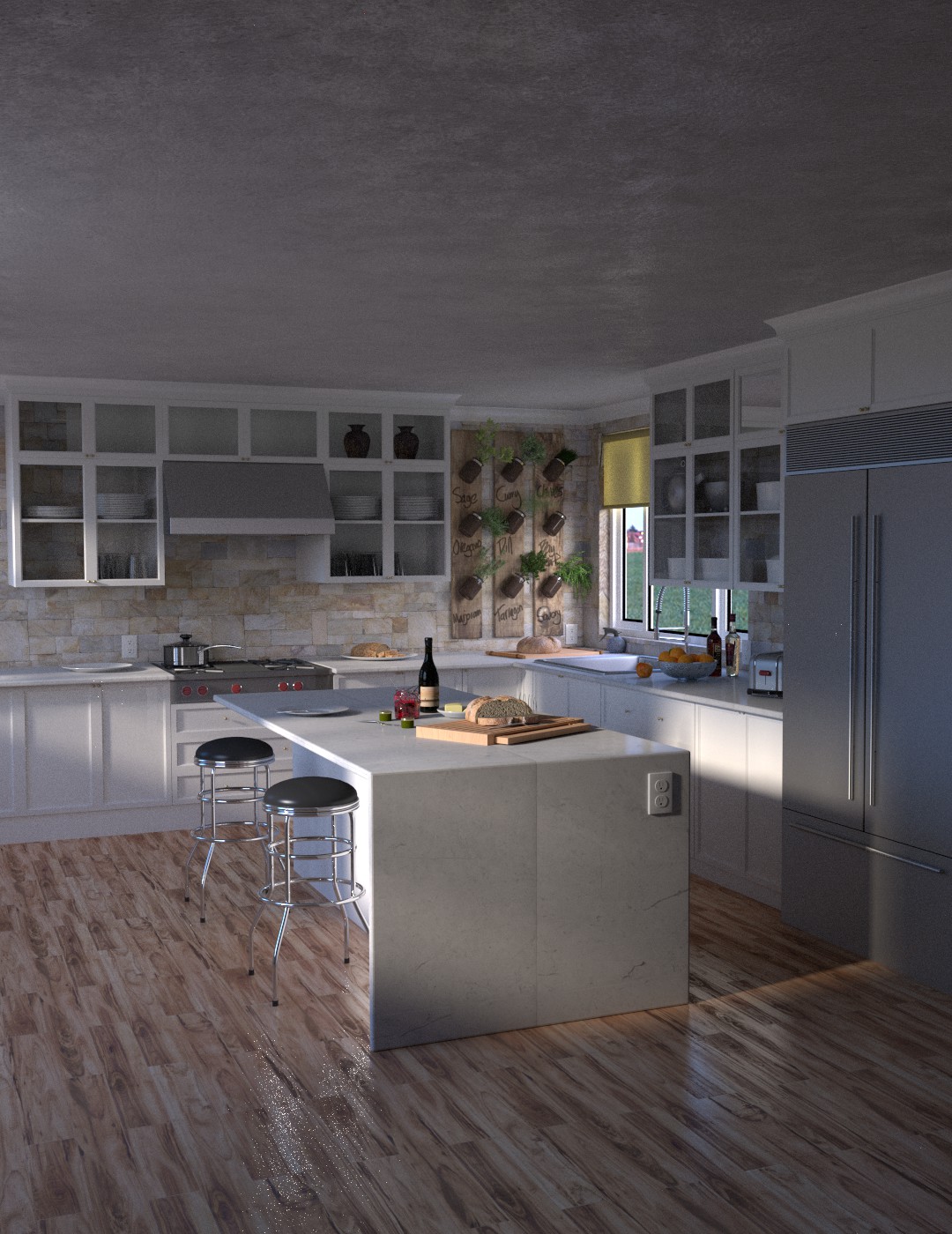Final Kitchen Render from the Architecture Academy. This turned out to be a relatively easy module. I tried to keep with the texturing and layout but changed the modeling is minor ways. The crown molding was accomplished by creating an outline of the trim piece using a ‘curve’ circle setting the type to vector and creating the profile and using the control points to create the curved area. I then created a path using a ‘curve’ circle setting the type to vector and with subdividing I snapped the points to each vertex around the periphery of the room. I then added the trim profile I created earlier as a bevel object and wallah I had trim around the kitchen. I modified to sink to match a typical drop in sink and changed the window in front of the sink to more closely match most other kitchen window designs I have seen. The windows that are out of the view of the camera I changed to 3 x 3 pane windows to try and give more variation to the shadows. This final render is in work at the present time because I was having troubles with the glass material showing up as a mirror. I have been sick all weekend and am going to take some vitamins and go to bed right now and hopefully be better tomorrow. Here is close the final render. I’ll finish with a composite render tomorrow morning.

